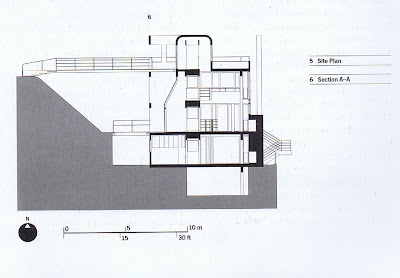Douglas House
viernes, 6 de diciembre de 2013
viernes, 27 de septiembre de 2013
domingo, 8 de septiembre de 2013
Richard Meier
Richard Meier is a recongnized architect who was born on October 12 of 1934, in Newark, New Jersey, in the U.S.A among the nucleus of a jewish family. He went to the University of Cornell for studying architecture, and he gradueated in 1957. After ending his studies on architecture, he started up his professional career, first working in the office Skidmore, Owings and Merrill, and then for the architect Marcel Breuer. In 1963, he founded his own designing office in New York city, which is now known as "Richard Meier &Partnerners".
Meier has been awarded with several prices for his exceptional architecture in the last 5 decades, and some of them are listed below:
Meier has been awarded with several prices for his exceptional architecture in the last 5 decades, and some of them are listed below:
- 1984: The Pritzker Price
- 1989: Awarded with the Royal Gold Medal from the Royal Institute of British Architects.
- 1997: The Gold Medal from the American Institute of Architects
- 2008: Awarded by the American Academy of Arts and Letters with the Gold Medal for Architecture.
- 2010: Awarded with the Chicago Athenaeum "Good Design".
- Year by year, since 1968, Richard Meier & Partner Architects has been awarded with the AIA National Honor Awards.
Richard Meier's Designing Style
Richard Meier had the opportunity of learned from Le Corbusier´s designing ideals, that is mainly why Meier applies a designing style similiar to Le Corbusier's styles. One of those ideals that Meier use to apply on his designs is the five points of the modern arquitecture that Le Corbusier established for a new architecture. Also, Meier applies a concept that Le Corbusier denominated as "the masterly, correct and magnificient play of forms in light" (Le Corbusier), by making the elements of the composition to create different forms from its interaction with contrats of light. Finally, the last but not the less important, is Meier's style of using the white as the main color of his composition, which what he rest value to the type of material and make the spectator to focus totally at the masterpiece, regardless its surroundings.
Richard Meier & Partner Architects
The Richard Meier & Partner Architects is an architectural designing office which started form the leadership of the architect Richard Meier and his associated partners. In its remoate begginings it was founded in New York city, in 1963, but today there is also a second office at Los Angeles, California. The Richard Meier Architects has venturing, not only in the designing and building stages, but also in the learning and teaching process by publishing writtings at books, press and lectures, some of which are available at the official website.
Other Projects
- Jubilee Church
- Smith House
Douglas House
Douglas House's Information
The Douglas House is located in Harbor Springs, Michigan, at a steep surrounded by a landscape full of conifer trees. The house was designed by the architect Richard Meier for the Douglas and construted in 1973. One important fact of its location is the view at the west side that it has to the Lake Michigan, at the steep land.
Characteristics
In this project, Richard Meier applied his most important approach in architecture, as the color and the contrast of the house with its surroundings. First of all, Meier´s favorite color is white, but this is not mainly the reason why the Douglas House is white, it has to do with the contrast of the house with the nature that surrounds it and the great effects of light that can be appreciated with this color. Meier makes the spectator to concentrate on his "master piece", without mixing it with its natural surroundings, but using this scenario to emphasize the house. The house is basically made up by flat surfaces painted with white and huge glass windows, the other open spaces of the house includes the terraces, one at the south ending of the house and the other at the roof. Meier didn´t made emphasis on the relevance of the materials that were used in the construction of the house, as every close space is made up of flat white walls or covered with glass.
Plans
Top View
Section
In this project, Richard Meier applied his most important approach in architecture, as the color and the contrast of the house with its surroundings. First of all, Meier´s favorite color is white, but this is not mainly the reason why the Douglas House is white, it has to do with the contrast of the house with the nature that surrounds it and the great effects of light that can be appreciated with this color. Meier makes the spectator to concentrate on his "master piece", without mixing it with its natural surroundings, but using this scenario to emphasize the house. The house is basically made up by flat surfaces painted with white and huge glass windows, the other open spaces of the house includes the terraces, one at the south ending of the house and the other at the roof. Meier didn´t made emphasis on the relevance of the materials that were used in the construction of the house, as every close space is made up of flat white walls or covered with glass.
Plans
Top View
Section
External Images
Reference:
Image taken from: http://en.wikiarquitectura.com/images/thumb/1/1f/00dou.jpg/300px-00dou.jpg
Google Maps
Google Maps
sábado, 7 de septiembre de 2013
miércoles, 4 de septiembre de 2013
Final Project First Delivery
Final Project First Delivery
The Douglas House was designed by the architect Richard Meier and constructed for the Douglas, James and Jean, in 1973.
Link for entrances
Personal Information:
Project Information (Douglas House):
Autor's Information (Richard Meier):
Volume Analysis:
Suscribirse a:
Comentarios (Atom)



















.jpg)

.jpg)


